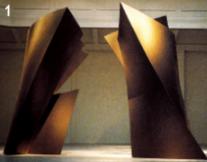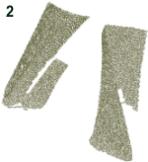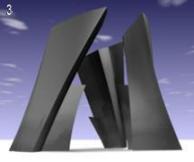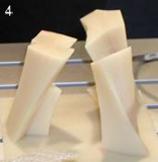Erschließung neuer Geometrien für Architekten
272.050 - Vorlesung mit Übung (VU) - 3.0h - S2010




- The 3D-object (Wiener Trio, Philip Johnson, 1996)
- One shot from the 3D-object using a 3D-laserscanner
- A CAD-model obtained after processing the point cloud
- A solid image of the constructed model printed with a 3D-printer
Organisatorisches
- Die Lehrveranstaltung besteht aus einem Vorlesungs- und einem Übungsteil.
- Vortragende: Dr. Michael Hofer, DI Heinz Schmiedhofer, Dr. Georg Suter, Mag.arch. Sigrid Brell-Cokcan
- Ort: CAD 2 (Freihaus, grüner Turm, 7.Stock), IEMAR, Fräslabor.
- Zeit: Donnerstag, 9:00-11.30 Uhr
- Beginn: 11. März 2010
- Teilnehmerbegrenzung: 24 Studierende.
- Anmeldung über TISS: Studierende des Modul 23 "Digital Architecture" mit der Nummer 272.086 für das ganze Modul, andere Interessenten bitte mit der Nummer 272.050. Die Plätze werden bevorzugt an Studierende des Modul 23 vergeben.
- Literatur: Architectural Geometry von H. Pottmann, A. Asperl, M. Hofer und A. Kilian, Bentley Institute Press, 2007.
- Tentativer Zeitplan: Pdf
Inhalt
Buch "Architectural Geometry" Kapitel 15-19, Teile von Kapitel 12 und 14- Motions, sweeping, and shape evolution
- Visualisation and analysis of shapes
- Digital Prototyping and Fabrication
- Geometry for digital reconstruction
- Shape optimization problems
- Discrete freeform structures
last update: 28-Feb-2010, M. Hofer